Anatolian Seljuks
and Their Architecture
Anatolia lies in between two historically stupendous continents,
Asia and Europe. This geographically significant land is also a link
between two renowned cultural spheres, Orient and Occident. In
physics, colors vary from basic spectrum hues to their diverse
tones. Similarly, different cultures contrast and complement each
other by their local distinctive features. On the painters canvas,
flanking sharp colors require intermediary tones to reduce bitter
effects of uncompromising color plates. These tones are also present
in the spectrum of cultures. Geographical, climatic, social and
historical factors shape culture-compartments and, at the same time,
engender cultural gradations between them. These gradations
contribute to our world of multifarious civilizations with zones of
transition.
Anatolia as the homeland of one of
those cultural zones housed diverse cultures throughout its long and
eventful history. Due to its geography, it has been open to influxes
of people from Balkans, Transcaucasia, Persia and Mesopotamia up to
this day. Demographic and anthropological studies demonstrate that
an Anatolian stock always existed in the cities subjugated by the
Hittites, the Greeks, the Romans, the Seljuks and the Ottomans who
were incomers from east and west. As a typical example, in the
antique Pamphylian city Side (near Antalya -Attaleia-) there was an
indigenous Anatolian people composing the main body of the
population and speaking their own mother tongue even under
Hellenistic occupation (334-301 B.C.) (Mansel, 1978, p13). The
incorporation of foreign cultural elements with indigenous ones
created exclusive and original peaks in the arts and architecture of
the Anatolian Civilizations. These remarkable heights indebted to
centuries-old gift of the Anatolian ground which united foreign and
local cultural elements under the guise of a very original and, at
the same time distinctively hybrid Anatolian synthesis that combined
distinct cultural spheres of the Old World.
In the beginning of the second
millennium A.D., the Seljuks, a family descended from the Qiniq clan
of the Oghuz Turks conquered Anatolian cities like their
antecedents, the Hittites, the Phrygians, the Greeks and the Romans
did before. Originating from Transoxiana ("Beyond the Oxus", around
Bukhara) and Khurasan, they reached Anatolia via the capital of the
first Seljukid Sultanate, Nishapur, in western Iran. They gradually
took control of almost all the cities of the eastern and central
Anatolia. The Seljukid power was consolidated at the end of the
twelfth century around the capital city of the Sultanate, Konya. The
reigns of Giyaseddin Keyhusrev (1204-11), Izzeddin Keykavus
(1211-19) and Alaaddin Keykubad (1219-37) brought a period of peace
and prosperity to the Middle East after long and weary wars between
the Arabs, the Greeks and the Turks. It is in this period that the
gates of eastern Anatolia were opened and strong relations with
Middle Eastern and Central Asian countries were once more
established centuries after the conquests of Alexander the Great.
Old Roman highways in Anatolia and the so-called silk road leading
to China were restored and furnished with caravanserais (lodges for
merchants). Harbors of Trabzon, Sinop and Alanya at the end of these
continental arteries became secure shelters for Italian merchants
sailing in Mediterranean and Black Seas. In the cities, institutions
of learning (madrasa) were established to attract students of
diverse sects from the neighboring countries. In addition, hospitals
(darussifa) adjacent to them were founded in Kayseri, Sivas,
Divrigi, Tokat and Amasya to become centers of highly evolved
medical therapy and education.
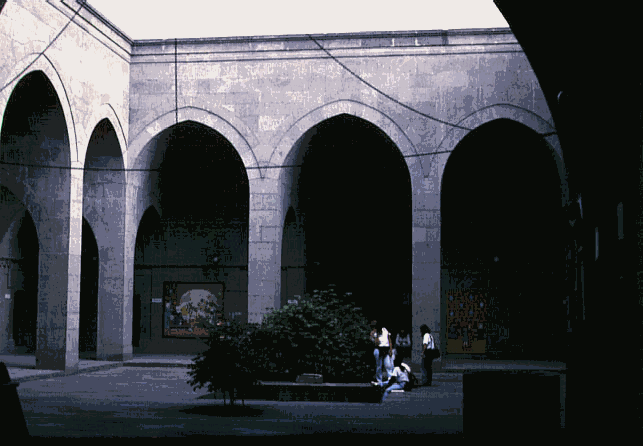
Kayseri Gevher Nesibe Hatun Hospital (1205). Courtyard of the
Giyaseddin Keyhusrevs Medical Madrasa. Ó Ali U. Peker
In conformity with a general
trend in the Islamic world, the "Seljuks of Rum (Roman)"
(so-called by the Arabs in the Middle Ages) who were Sunnid-Hanefid
Muslims, allowed their Christian subjects to live in their own
quarters (mahalle) in towns and cities (Gordlevski, 1988,
p228). In the years following the Seljukid conquests, the
Christian businessmen were still intensely active in Anatolia.
Metal workshops, textile industry and construction facilities were
still under the control of the Christian masters and the Seljuks for
some time had been apprentices of these people (Akdag, 1959, p11).
They were learning how to manufacture stuffs and to construct
buildings suitable for the local climatic and territorial
conditions. In this way, they not only learned how to master various
branches of local artistry, but also gained the centuries-old
knowledge on the Anatolian provincial arts and material
culture. This training did not end with products of imitative
nature; for the extrinsic culture of the Seljuks persevered
for long in Anatolia creating original works of art. In every field,
the culture of the Seljuks had the capacity to synthesize local
figures with the ones they brought from their homeland in Western
Asia.
In their motherland, before the end
of the tenth century, the Seljuks were not illiterate
nomads engaged in animal husbandry. This view contrasts with the
misconception that the Seljuks pre-eminently inherited the cultural
traditions of a nomadic life style adjusted to the topography of the
Eurasian steppes. Before their migration to Iran and Anatolia, the
Turks in Transoxiana and Khurasan were pursuing a sedentary life.
As Richard N. Frye points out "Turks were town and village
dwellers, except in regions where natural conditions imposed a
nomadic life on them" (Frye, 1979, p309,312). The members of the
Seljuk family accepted Islam in the last decades of the tenth
century near the city of Jend. This predilection and their
succeeding progress towards west attested the will and ambition of
the Seljuk family to enter into the scene of history as one of the
Middle Eastern nations. On the way to Anatolia, they had already
mastered Islamic-Arabic Iranian culture. In Iran, they
created renowned works of art and architecture with a synthetic
quality, that combine old Persian and Arabic elements with a Turkish
propensity. In this context, Isfahan Great Mosque, Ardistan, Qazwin
and Zavvare mosques and their decoration can be cited as prominent
examples. Seljukid tomb architecture in Iran and later in
Anatolia is unequaled in terms of both place and time in the Islamic
world.
While the culture of the Seljuks
was spreading in central and eastern Anatolia in the eleventh and
twelfth centuries, local cultures confronted it in almost every
region. This confrontation found its reflections in architectural
works. A concise inspection will demonstrate the essential local
elements of the Anatolian Seljukid architecture:
First of all, stone is the primary
material of construction in place of the brick employed in the Great
Seljukid Architecture in Iran. Stone is used with local
technics of construction in load-bearing systems and vaults. Even
though much altered in terms of facade articulations and
roof-covering systems, the basilical plan of the Christian
churches was integrated in the sacred and the secular architecture
of the Anatolian Seljuks. Citadel mosques in Divrigi and Erzurum,
Alaaddin Mosque in Nigde, Gokmedrese Mosque in Amasya and the
enclosed sections of the caravanserai buildings with their
vaulted aisles perpendicular to their shorter walls resemble
aisled and vaulted churches of the Near East (Kuban, 1982, pp69-72).
Besides, foreign elements coexist
with native ones in Anatolian Seljukid architecture. For example,
the columned halls (zulla) of many mosques (known as
Kufa type) were borrowed from Iranian or north Mesopotamian Arabic
architecture; inner courtyards with lantern domes and pools were
probably transferred from a type known as "eleventh-century Central
Asian house". Iwan, or the type called "courtyard with four
iwans", is a well-known Persian architectural element applied
initially in Parthian Assur Palace (2nd century A.D.) and is also
utilized by the Seljuks in Iran as part of the mosques with or
without courtyards. The enclosed type of madrasas with
central iwans were most probably modeled after Central Asian houses
too. On the other hand, their open type variation with four or three
iwans and riwaqs (arcades) around the courtyard was probably a
successor of the Buddhist monasteries founded in Central Asia
(Kuran, 1969, pp5-10).
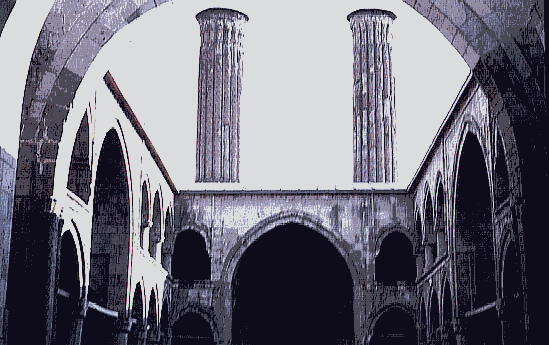
Erzurum Cifte Minareli Madrasa (1271). Courtyard. Ó Ali U. Peker
The real genius of the Seljukid
architects in Anatolia is distinctively displayed through the
architecture of mausolea. Though its tradition was borrowed
from Great Seljukid architecture, the tombs of Anatolian Seljuks
embody a great variety of forms which are more diversified than
their precursors. They generally have a conical cap on top of an
inner hemispherical dome and polygonal or circular double-storied
lowerstructure. Yet, it is not possible to match two identical
examples from among the bulk of Seljukid tombs. Each tomb is an
original masterpiece which was created through a judicious
juxtaposition of various forms utilized in other building types of
the Anatolian Seljukid architecture. The use of inscription panels, glazed tiles and stucco in the decoration of the buildings
point to a foreign source, possibly Iran or Central Asia.
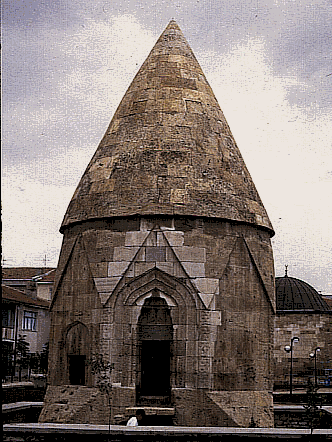
Nigde Melik Gazi Tomb. Entrance section. Ali U Peker
The realm of zoomorphic,
anthropomorphic, plant and geometrical representations composed
of lions, eagles, sphinxes, harpies (sirens), dragons, human
heads, stars, sacred trees, lotus and palmate flowers
in the decoration of the buildings represents a unique way of
illustrating cosmological and philosophical notions. The
depiction of these motifs coincide with the refinem ent of
tasavvuf philosophy in the thirteenth century Anatolia. The
concepts substantiated by the decorative motifs are the main
constituents of the antique or contemporary philosophical,
eschatological and cosmological themes which were adopted by the
mystics of the time in their works to explain the nature and the
order of the universe. When compiled these concepts can present an
overall idea about the world view of the man in the Islamic
Middle Ages. The notions which shaped the architectural decoration
and the architecture of the Anatolian Seljuks are
analogous to the ones that created the architecture and art of the
Gothic Cathedrals (Peker, 1996, p9210-21). This theme awaits a
detailed comparative study.
As exemplified above, the
architecture of the Seljuks in Anatolia comprises a variety of
foreign and local elements. The fusion of the alien elements with
the indigenous ones brought the "Anatolization" of the
Seljukid architecture. One of the best examples to illustrate this
process is the Great Mosque and Hospital (darussifa) Complex
in Divrigi. In analyzing its structure, we may also
comprehend one of the significant artistic synthesizes
realized in the cultural history of Anatolia:
The Great Mosque of Divrigi was
founded by Ahmad Sah, a man of the Mengujid lineage at the end of
the third decade of the thirteenth century. An oblong
rectangle defines the limits of the mosque which is adjacent to the
hospital on the south. This rectangle is articulated on the interior
by four rows of columns carrying twenty-three vaults and two
domes perpendicular to the qibla wall. One of the domes is a lantern
dome covering the central unit of the mosque. Sun rays radiate
through this dome to the inner space, so the concept of the "inner
courtyard" of the Central Asiatic houses is substantiated at
the center of the building. The maqsura dome covering the
unit before the mihrab is a successor of the kiosk mosques modeled
probably after the Sassanian fire temples (cehar-taq)
in Iran. Similar to the domed maqsura units of Iranian and North
African Islamic architecture, three of the encircling walls of the
square unit are omitted.The interior of the mosque with its many
columns and maqsura dome resembles the interior space of the
hypostyle (many columned) Arabic mosques. On the other hand, the
oblong rendering of the plan through the aisles and the nave
reflects the effects of the basilical churches of the north-eastern
Anatolia. Stone is used in the entire construction of the building
and the construction technics are entirely Caucasian. But,
the height of the columns create a more spacious interior. In
addition, the differing types of the vaults which would normally
obstruct the total evolvement of the structure towards the apse in a
church building, create an unparalleled interior. The main portal of
the building is extraordinary with its unique decorative program and
enigmatic motifs. This portal testifies the liberating
cultural environment of Anatolia which supplied artists with
plentiful forms and motifs as well as with competence to
variegate them.
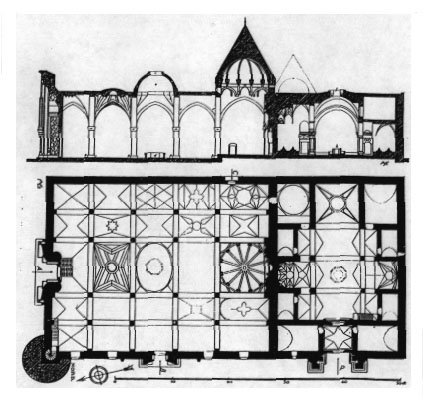 Divrigi Great
Mosque and Hospital (1228-29). Plan. Ó Albert Gabriel
Divrigi Great
Mosque and Hospital (1228-29). Plan. Ó Albert Gabriel
The hospital (darussifa)
part of the complex was founded simultaneously by Turan Melik Hanim,
daughter of Fahreddin Behram Sah, commander (emir) of
Erzincan. The northern wall of the hospital, which forms one
of the longer sides of its rectangular substructure, is at the same
time the qibla wall of the mosque. A perfunctory inspection of the
plan may result with the impression of a Christian
cross-in-square church with free columns. This resemblance is
further stressed through the existence of a nave and two aisle-like
corridors behind the columns. On the other hand, three iwans
facing this basilical hall, the domical vault with an oculus
covering the central unit and the pool below are unaccustomed
elements in a church building. The courtyard with four iwans
borrowed from the Iranian Great Seljukid friday mosques or
from the Anatolian open type madrasas, the inner atrium from
the Central Asiatic houses or from the Anatolian enclosed madrasas,
Caucasian technics of stone construction, the basilical and
cross-in-square form of the Christian churches are all fused
here in the Divrigi Darussifa. This building is peerless
among the group of Anatolian Seljukid hospitals. Its ingeniously
placed mezzanine floor above the southern corridor and iwan, the
unique decoration and dimensions of its portal, the quality of stone
construction and workmanship in the entire structure testify to a
level of distinction.
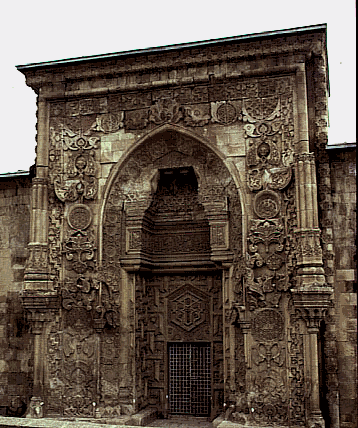
Divrigi Great Mosque (1228-29). Portal. Omur Bakirer (METU
Faculty of Architecture Archive)
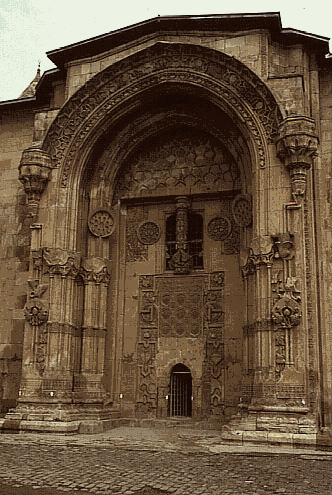
Divrigi Hospital (1228-29). Portal. Ó Omur Bakirer (METU Faculty of
Architecture Archive)
With all these peculiar qualities,
this complex is worthy of designation as one of the links in
the chain of the architectural synthesises accomplished in
the cultural history of
Anatolia. Some of the other links might be
Hagia Sophia Church and
Suleymaniye Mosque in Istanbul. This kind of a masterpiece and
an original piece of art work, which combines various elements from
so much discrete spheres of artistic traditions, could only
be assembled in a cultural zone of transition like that of
Anatolia.
Prof. Ali
Uzay Peker
Middle East
Technical University,
Faculty
of Architecture, Ankara, Turkey.
Acknowledgment:
The author thanks Lale Ozgenel
for proof-reading the text.
Bibliography
-Akdag, Mustafa, (1959) Turkiyenin Iktisadi ve Ictimai Tarihi,
I: 1243-1453. Istanbul: Cem.
-Frye, R.N., (1979) "The Turks in Khurasan and Transoxiana at the
Time of the Arab Conquest". Islamic Iran and Central Asia (7th
12th centuries). London: Variorum Reprints, pp. XIII: 308-15.
-Gordlevski, V., (1988) Anadolu Selcuklu Devleti. Translated
by A. Yaran. Ankara: Onur.
-Kuban, Dogan, (1982) "Anadolu-Turk Mimarisinde Bolgesel Etkenlerin
Niteligi". Turk ve Islam Sanati Uzerine Denemeler. Istanbul:
Arkeoloji ve Sanat, pp 65-79
-Kuran, Aptullah (1969)
Anadolu Medreseleri,
I. Ankara: T.T.K.
-Mansel, A.M., (1978) Side: 1947-1966 Yillari Kazilari ve
Arastirmalarinin Sonuclari. Ankara: Türk Tarih Kurumu.
-Peker, A.U., (1996) Anadolu Selcuklularinin Anitsal Mimarisi
Uzerine Kozmoloji Temelli Bir Anlam Arastirmasi. Istanbul
Technical University unpublished Ph D. dissertation.
Books for
further reading
-Ertug, Ahmet (ed.), The Seljuks: A Journey Through Anatolian
Architecture. Istanbul, 1991.
-Ettinghausen, Richard-Grabar, Oleg, The Art and Architecture of
Islam 650-1250. New Haven-London: Yale University, 1994.
-Kuran, Aptullah, "Anatolian-Seljuk Architecture". The Art and
Architecture of Turkey. Edited by E. Akurgal. Oxford: Oxford
University, 1980.
-Ogel, Semra, Anadolunun Selcuklu Cehresi. Istanbul: Akbank,
1994.
-Rice, T.T., The Seljuks in Asia Minor. London: Thames and
Hudson, 1966.
Related Links

TransAnatolie Tour
|